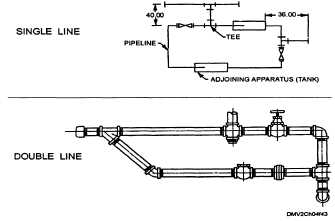Plumbing/Piping Drawings
Introduction
Almost every conceivable fluid is handled in pipes during its production,
processing, transportation, and use. Piping is also used as a structural
element in columns and handrails. For these reasons, DMs should become
familiar with plumbing and piping drawings and the plumbing and piping
symbols used to show the size and location of pipes, fittings, and valves. In
this section little differentiation is made between plumbing and piping
drawings.
Methods of
The two types of projection used in plumbing and piping diagrams are
projection
orthographic and isometric (pictorial).
ORTHOGRAPHIC PLUMBING OR PIPE DRAWINGS:
Orthographic pipe
drawings show single pipes either straight or bent in one plane only.
Orthographic pipe drawings may be single-line drawings where you draw the
center line of the pipe as a thick line and add valves and fittings, or double-
line drawings where you draw each valve and fitting. Use the single-line
method when speed is essential. Double-line drawings are generally used in
applications, such as catalogs, where visual appearance is more important
than drawing time. Orthographic pipe drawings are sometimes used on more
complicated piping systems.
Figure 4-43 shows an example of a single- and a double-line orthographic
piping drawing.
Figure 4-43.—Orthographic pipe drawings.
Continued on next page
4-55


