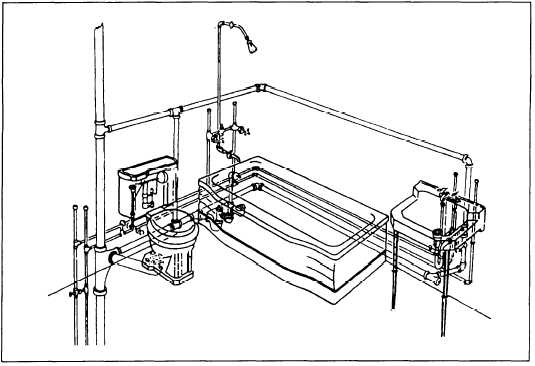Figure 5-20 is a pictorial drawing of a bathroom.
In the drawing, all that is normally placed in or under
the floor has been exposed to show a complete picture
of the plumbing, connections, and fixtures.
Figure 5-21, views A and B, are isometric
diagrams of the piping in the bathroom shown in
figure 5-20. Figure 5-22 is a floor plan of a small
house showing the same bathroom, including the
locations of fixtures and piping.
To interpret the isometric plumbing diagram
shown in figure 5-21, view A, start at the lavatory
(sink). You can see a symbol for a P-trap that leads to
a tee connection. The portion of the tee leading
upward goes to the vent, and the portion leading
downward goes to the drain. You can follow the drain
pipe along the wall until it reaches the corner where a
90-degree elbow is connected to bring the drain
around the corner. Another section of piping is
connected between the elbow and the next tee. One
branch of the tee leads to the P-trap of the bathtub, and
the other to the tee necessary for the vent (pipe leading
upward between the tub and water closet). It then
continues on to the Y-bend with a heel (a special
Figure 5-21.—Isometric diagram of a bathroom showing
waste, vents, and water service.
Figure 5-20.—Pictorial view of a typical bathroom.
5-16




