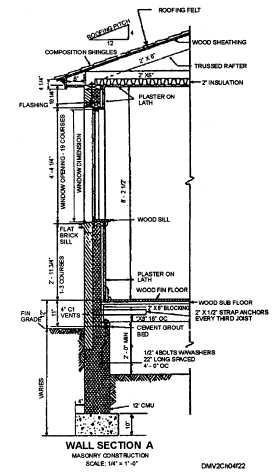Architectural/Structural Steel Drawings, Continued
Construction
drawings
(Continued)
ELEVATIONS: Elevations show the front, rear, and sides of a structure.
Elevations give you important vertical distances such as the location and
characteristics of doors and windows. Dimensions of window sashes and the
dimensions and character of lintels are usually set forth in a window
schedule.
SECTION VIEWS: A section view is a cross section of a structure usually
confined to views cut by vertical planes.
Figure 4-22 is an example of a section view for a wall.
Figure 4-22.—A wall section.
Continued on next page
4-25

