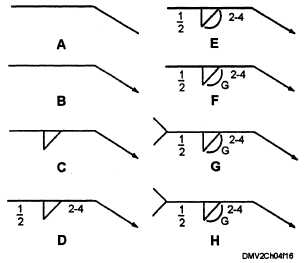Architectural/Structural Steel Drawings, Continued
Steel truss
construction
Steel structures use trusses that are either welded or riveted. Welded steel
construction is more flexible than riveted construction. In both cases some
welding or riveting is done in the shop and some in the field. Weld or rivet
locations are premarked or predrilled. You should use standard welding or
riveting symbols on your drawings.
Eight elements comprise each welding symbol. The reference line or base
(A) is the foundation for all other elements. The arrowhead (B) points to the
location of the weld. Center the basic weld symbol (C) (a fillet weld in this
case) on the base on the arrow side of the object being welded.
The
dimension and the length of the weld (D) appear near the weld.
Supplementary symbols cap the basic weld symbol (E).
This is the symbol
for a convex weld and finish markings (F) indicate the degree of finish. The
tail of the weld symbol (G) sets off symbols that show certain processes,
specifications, or references. Omit the tail if no special instructions exists.
Inside the tail, place the symbol or abbreviation (H) that represents the
process, specification, or reference. This completes the eight elements of a
basic welding symbol.
Welding
symbology
Figure 4-16 shows the elements of a basic weld symbol.
Figure 4-16.—The eight elements of a basic
welding symbol.
Continued on next page
4-18


