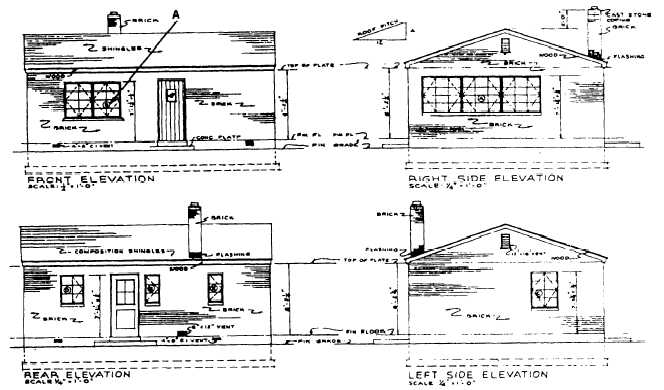ELEVATIONS
dimensions and character of lintels are usually set forth
in a window schedule.
Elevations show the front, rear, and sides of a
structure projected on vertical planes parallel to the
planes of the sides. Figure 7-13 shows front, rear, right
side, and left side elevations of a small building.
As you can see, the elevations give you a number
of important vertical dimensions, such as the
perpendicular distance from the finish floor to the top
of the rafter plate and from the finish floor to the tops of
door and window finished openings. They also show
the locations and characters of doors and windows.
However, the dimensions of window sashes and
SECTION VIEWS
A section view is a view of a cross section, developed
as shown in figure 7-14. The term is confined to views of
cross sections cut by vertical planes. A floor plan or
foundation plan, cut by a horizontal plane, is a section as
well as a plan view, but it is seldom called a section.
The most important sections are the wall sections.
Figure 7-15 shows three wall sections for three alternate
types of construction for the building shown in figures
7-9 and 7-11.
Figure 7-13.—Elevations.
Figure 7-14.—Development of a sectional view.
7-14




