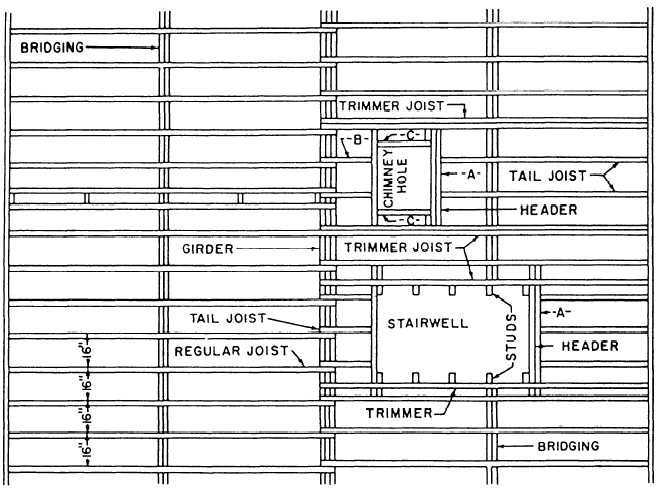Figure 7-12.—Floor framing plan.
Information on a floor plan includes the lengths,
thicknesses, and character of the building walls on that
particular floor, the widths and locations of door and
window openings, the lengths and character of
partitions, the number and arrangement of rooms, and
the types and locations of utility installations.
Framing plans show the dimension numbers and
arrangement of structural members in wood-frame
construction.
A simple floor framing plan is
superimposed on the foundation plan shown in figure
7-9. From this foundation plan you learn that the ground
floor joists in this structure will consist of 2 by 8s, lapped
at the girder, and spaced 16 inches on center (OC). The
plan also shows that each row of joists is to be braced
by a row of 1 by 3 cross bridges. More complicated
floor framing problems require a framing plan like the
one shown in figure 7-12. That plan, among other
things, shows the arrangement of joists and other
members around stairwells and other floor openings.
A wall framing plan provides information similar to
that in figure 7-11 for the studs, corner posts, bracing,
sills, plates, and other structural members in the walls.
Since it is a view on a vertical plane, a wall framing plan
is not a plan in the strict technical sense. However, the
practice of calling it a plan has become a general custom.
A roof framing plan gives similar information with
regard to the rafters, ridge, purlins, and other structural
members in the roof.
A utility plan is a floor plan that shows the layout of
heating, electrical, plumbing, or other utility systems.
Utility plans are used primarily by the ratings
responsible for the utilities, and are equally important to
the builder. Most utility installations require that
openings be left in walls, floors, and roofs for the
admission or installation of utility features. The builder
who is placing a concrete foundation wall must study
the utility plans to determine the number, sizes, and
locations of openings he or she must leave for utilities.
7-13


