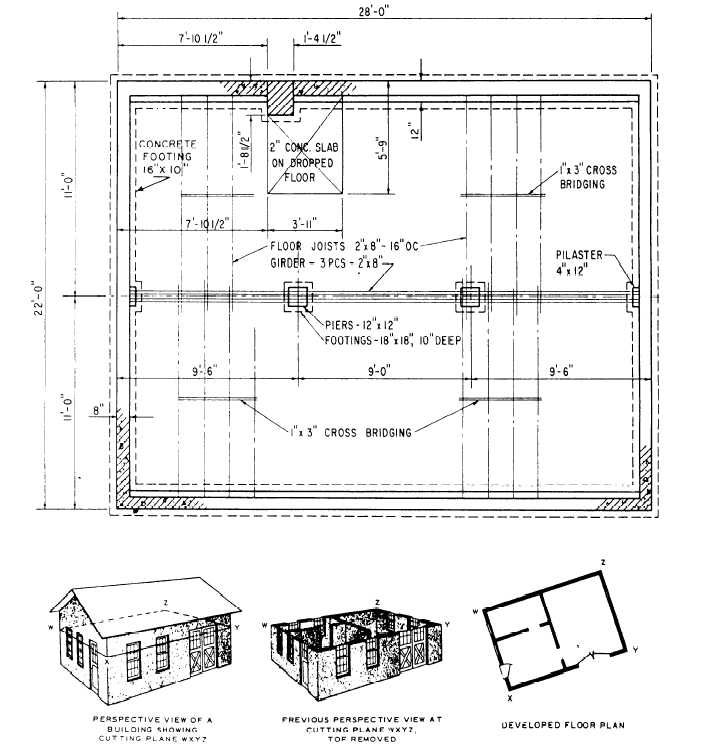A foundation plan (fig. 7-9) is a plan view of a
the outside wall and footing, there will be two 12-inch
structure projected on a imaginary horizontal plane
square piers, centered on 18-inch square footings, and
passing through at the level of the tops of the
located 9 feet 6 inches from the end wall building lines.
foundations. The plan shown in figure 7-9 tells you that
These piers will support a ground floor center-line
the main foundation of this structure will consist of a
girder.
rectangular 8-inch concrete block wall, 22 by 28 feet,
Figure 7-10 shows the development of a typical
centered on a concrete footing 10 inches wide. Besides
floor plan, and figure 7-11 shows the floor plan itself.
Figure 7-9.—Foundation plan.
Figure 7-10.—Floor plan development.
7-11

