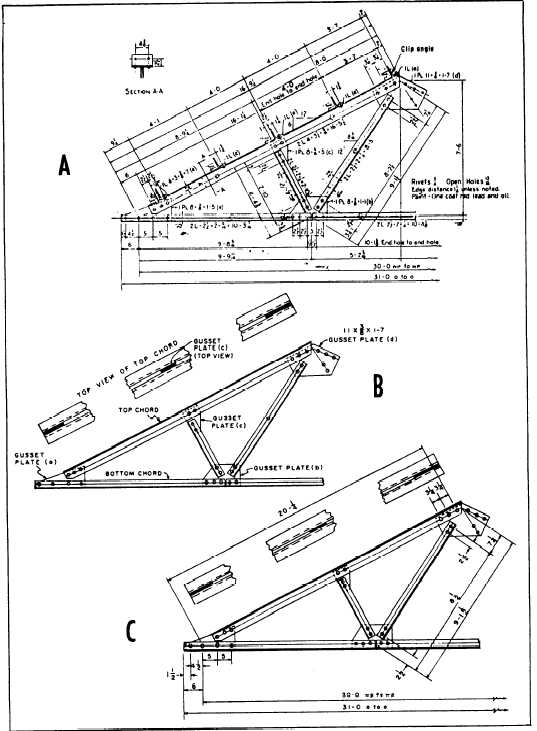Go to figure 7-7 and look at the shop fabrication
paragraphs.
For example, note the following
drawing of a riveted steel roof truss. At first look, it
specifications in view A:
appears cluttered and hard to read. This is caused by the
The top chord is made up of two angles labeled with
many dimensions and other pertinent facts required on
specification 2L 4 x 3 1/2 x 5/16 x 16´-5 1/2" . This
the drawing, but you can read it once you understand
means the chord is 4 inches by 3 1/2 inches by 5/16 inch
what you are looking for, as we will explain in the next
thick and 16 feet 5 1/2 inches long.
Figure 7-7.—Riveted steel truss. A. Typical shop drawing. B. Nomenclature, member sizes, and top view. C. Dimensions
7-8

